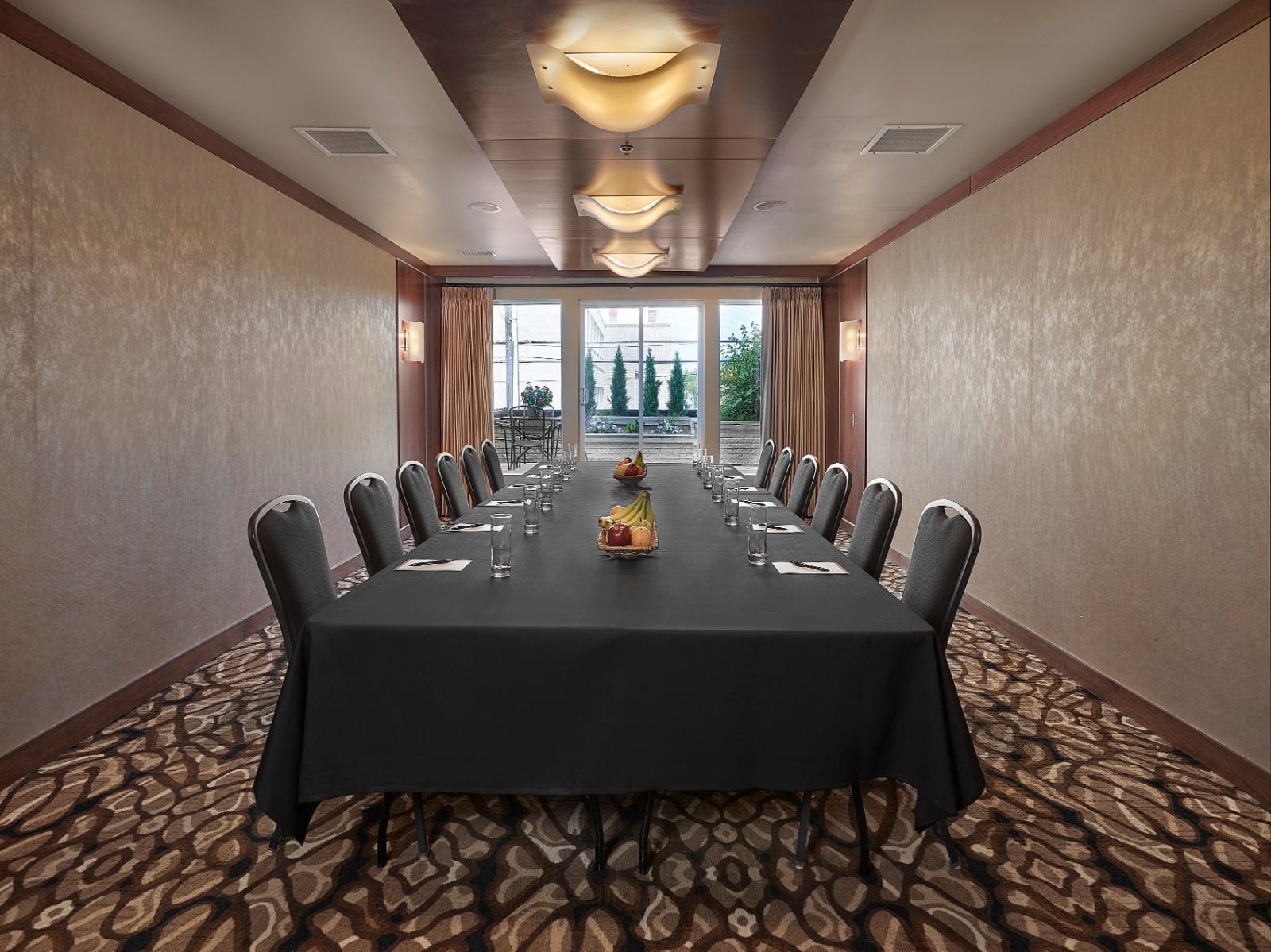
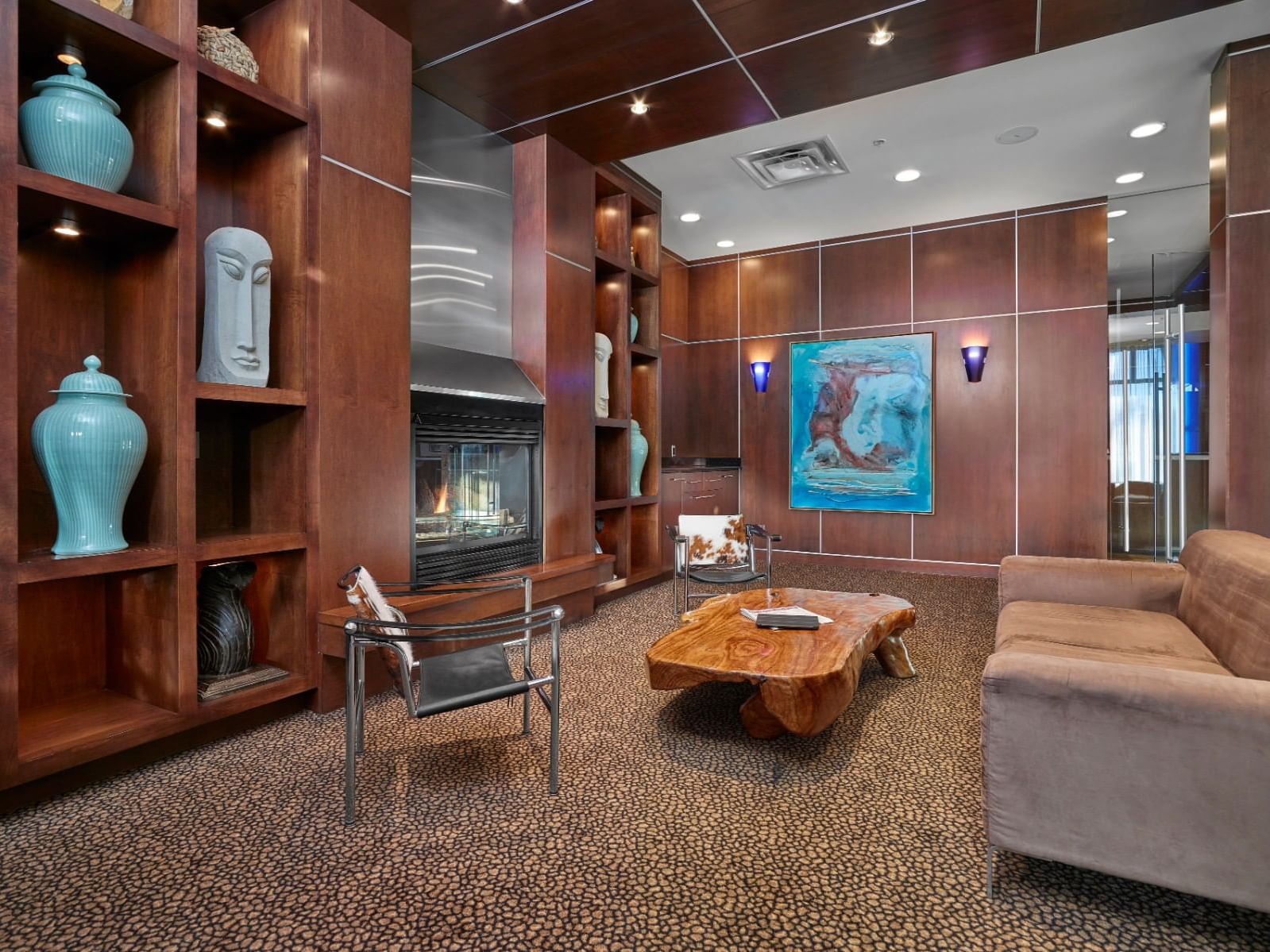
Conversation Room
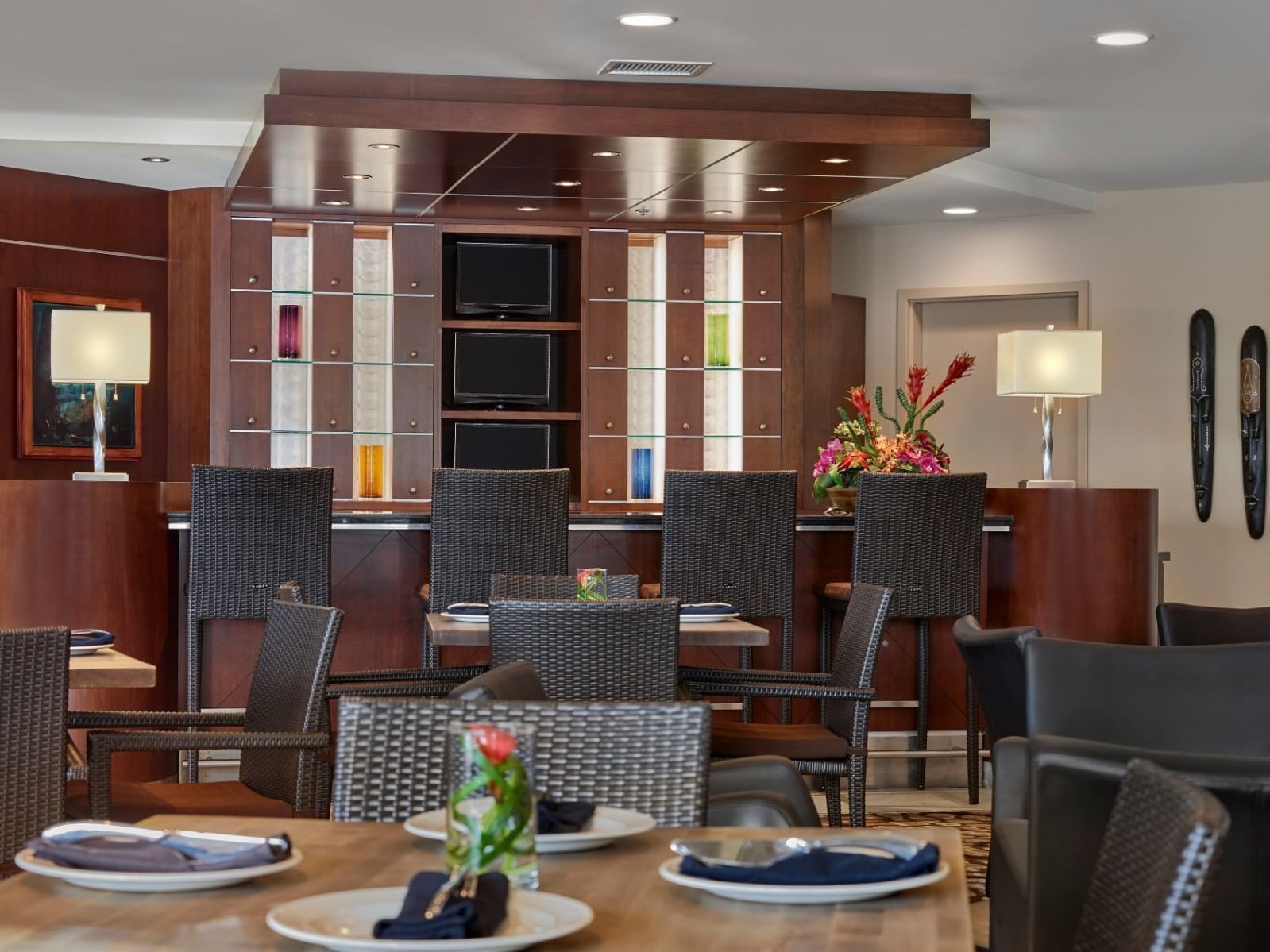
Hospitality Suite
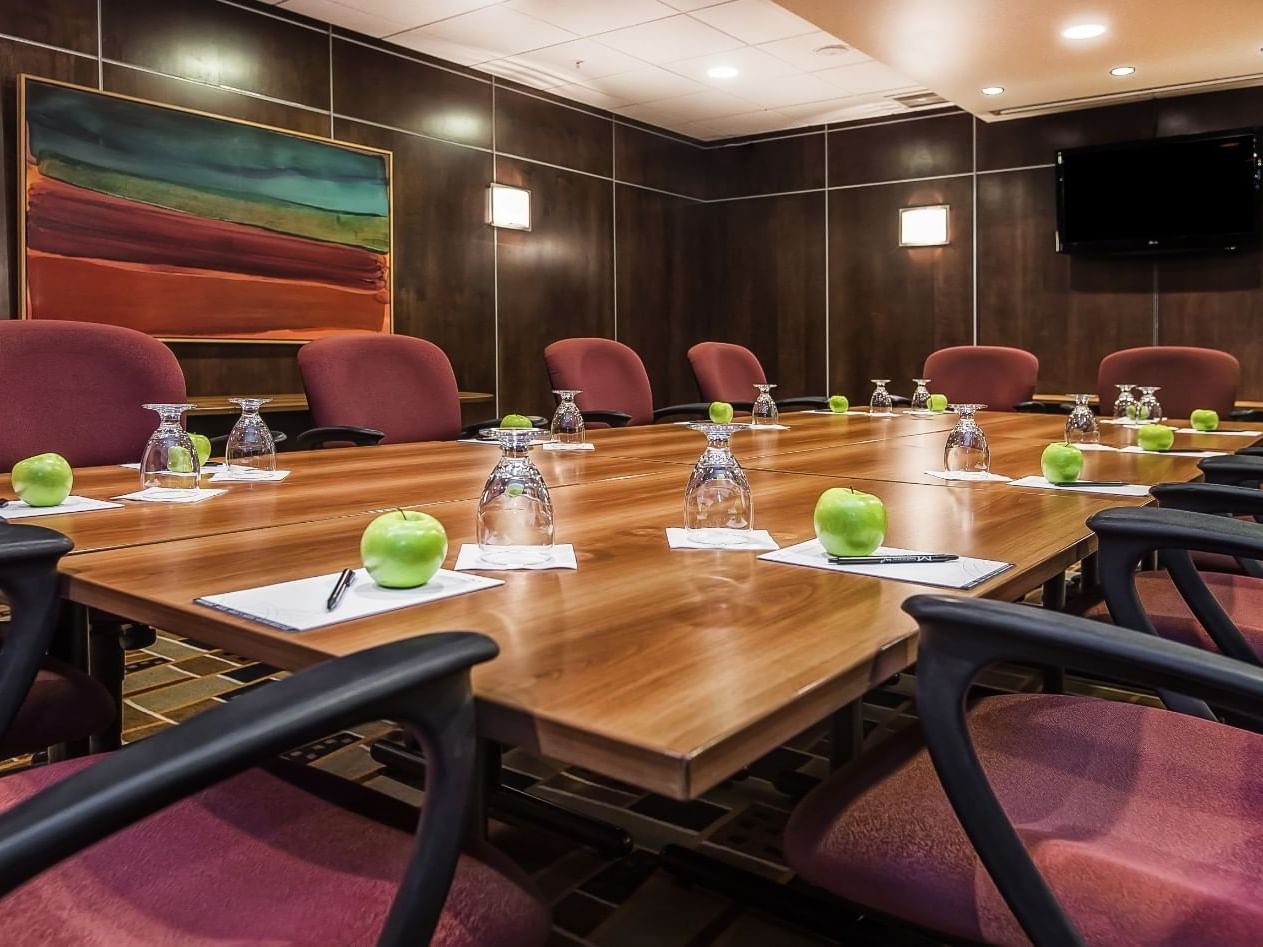
Metterra Boardroom
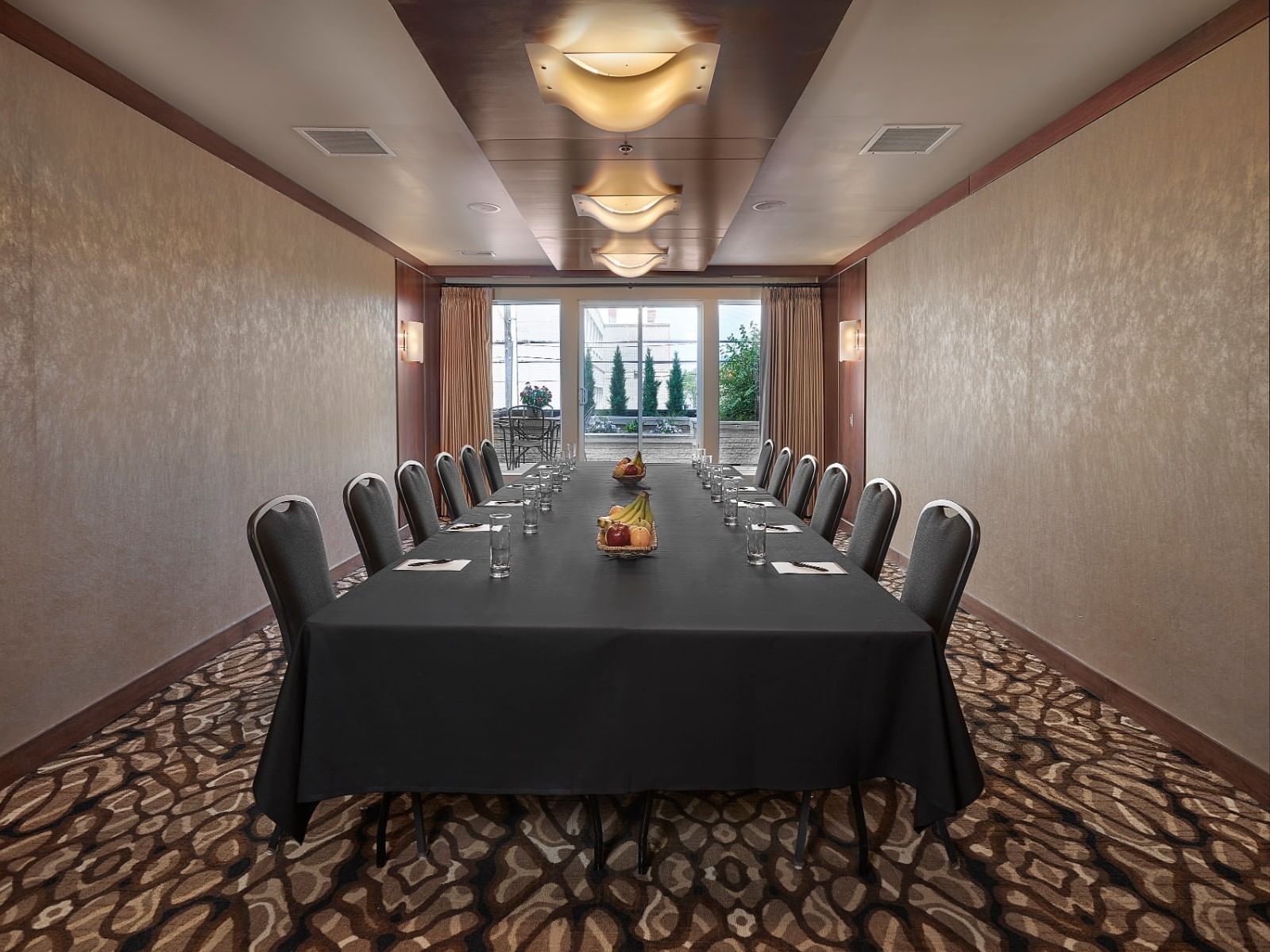
Patio Room
Capacity Chart
|
Size (sq. ft.) |
Room Size |
Ceiling Height |
Banquet |
U-Shape |
Reception |
Boardroom |
|
|---|---|---|---|---|---|---|---|
| Conversation Room | 300 | 12 X 25 | 10 Ft | - | - | 15 | 16 |
| Hospitality Suite | 800 | 26 X 40 | 8.5 Ft | 60 | - | 80 | - |
| Metterra Boardroom | 450 | 18 X 25 | 8.5 Ft | - | 14 | 25 | 14 |
| Patio Room | 490 | 14 X 28 | - | 15 | 25 | 18 | - |
-
Size (sq. ft.)300
-
Room Size12 X 25
-
Ceiling Height10 Ft
-
Banquet-
-
U-Shape-
-
Reception15
-
Boardroom16
-
Size (sq. ft.)800
-
Room Size26 X 40
-
Ceiling Height8.5 Ft
-
Banquet60
-
U-Shape-
-
Reception80
-
Boardroom-
-
Size (sq. ft.)450
-
Room Size18 X 25
-
Ceiling Height8.5 Ft
-
Banquet-
-
U-Shape14
-
Reception25
-
Boardroom14
-
Size (sq. ft.)490
-
Room Size14 X 28
-
Ceiling Height-
-
Banquet15
-
U-Shape25
-
Reception18
-
Boardroom-



